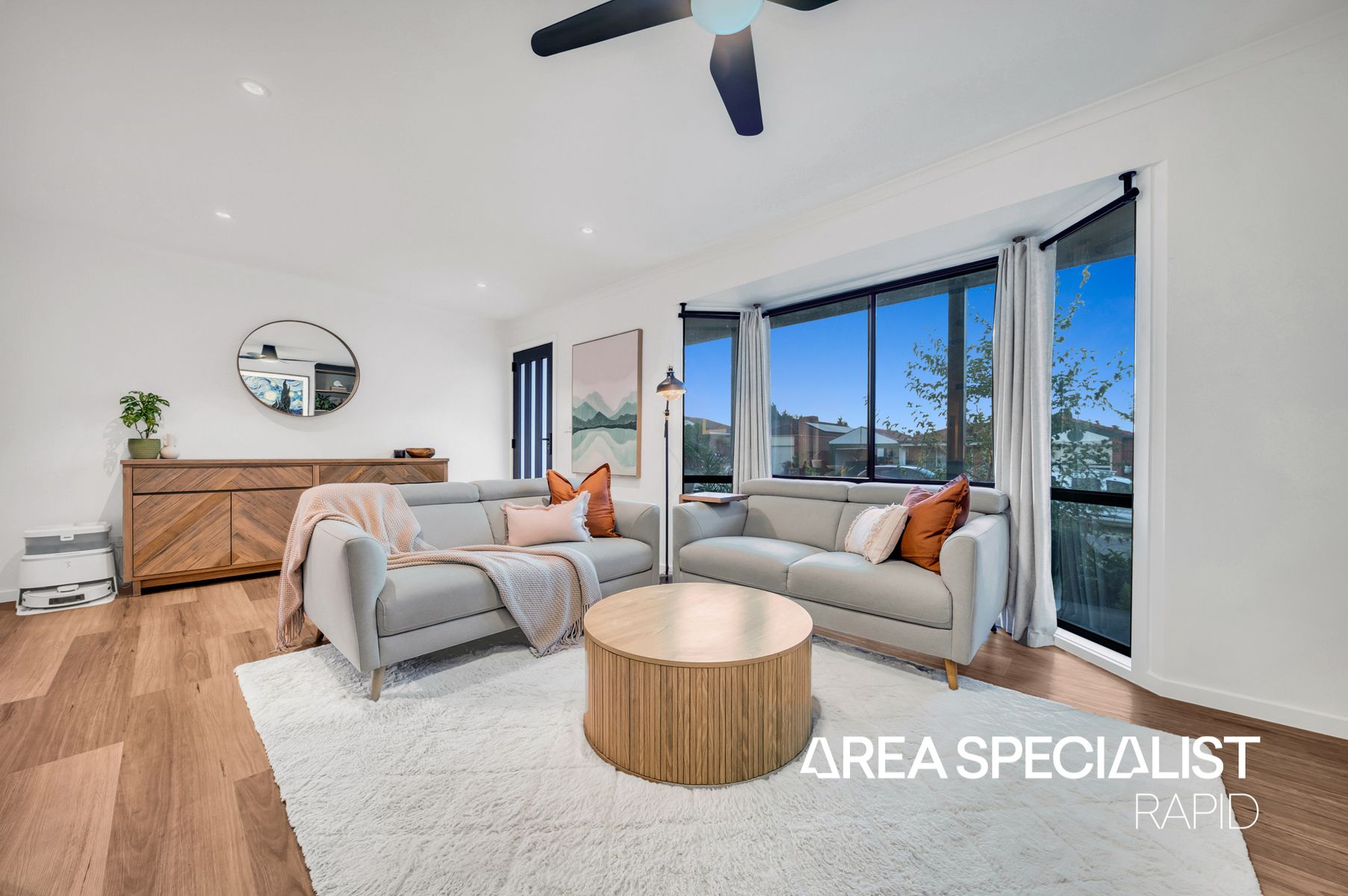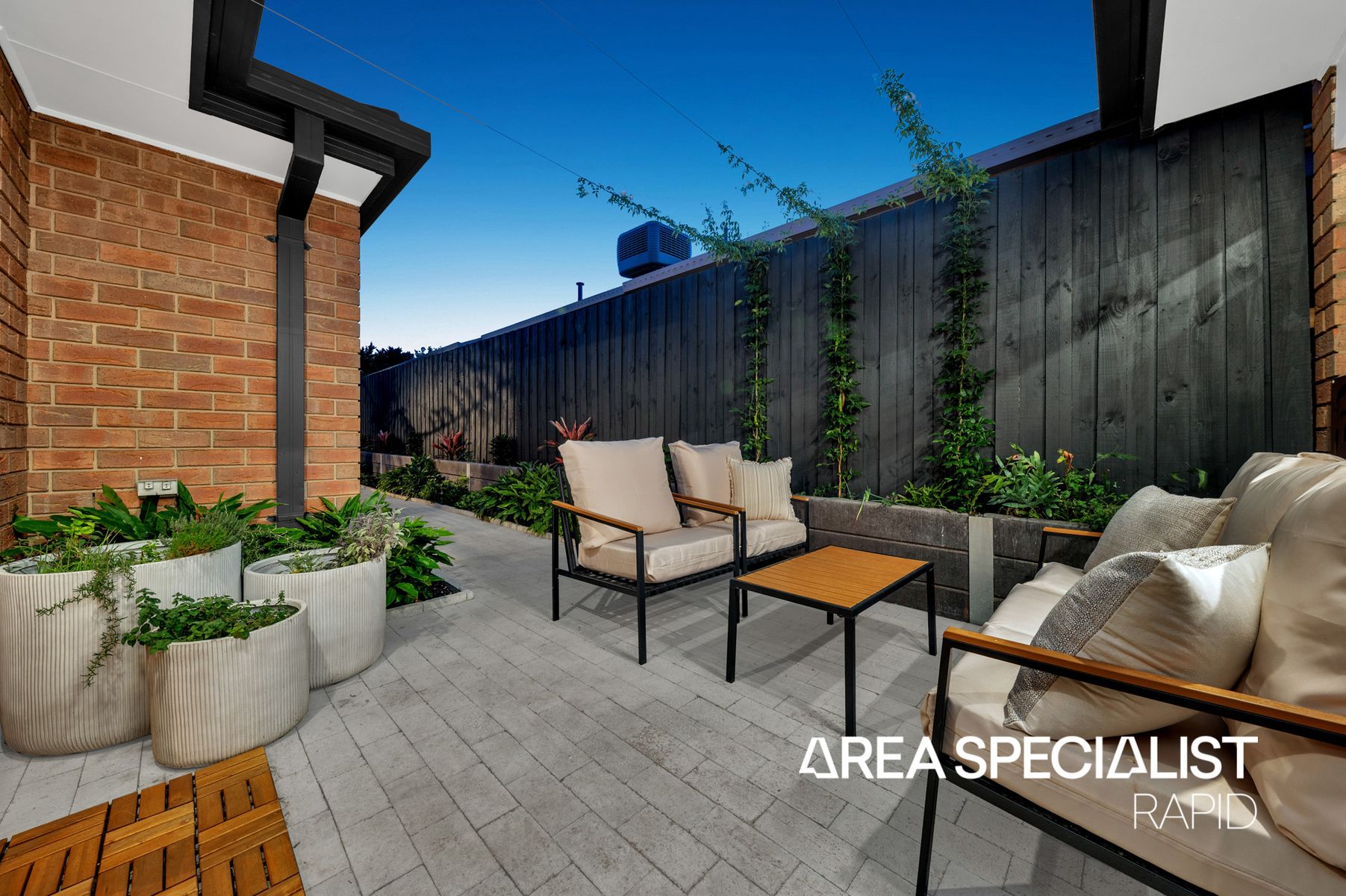Hampton Park: A charming family home located in the heart of Hampton Park. This delightful residence is ideal for families and those who appreciate comfortable living!
The façade features a tropical style landscape with merbau decking steps leading to the front patio and a single garage. Open-plan living/dining/kitchen area finished with premium hybrid ash timber flooring, remote operated modern gas fireplace with built in cabinetry and mantle, 7.2kw air-conditioner and sliding doors overlooking an outdoor seating area. The entire house has been renovated and installed with accessories and materials to ensure longevity and ease of living for ever-changing families.
Premium lighting has been used throughout, including recessed LED downlights and feature lights including the large floating strip light over the breakfast bar, the bathroom exhaust fan and heater and the master bedroom ceiling light. All curtains are identical throughout the entire house. All light fittings have been finished with Clipsal Iconic switches which are LED backlit and are fully customisable. The premium hybrid ash wooden flooring is scratch-resistant, water-resistant, and stain-resistant.
Large modern family kitchen with a large 3.5m long breakfast bar for entertaining finished with stone bench tops and soft closing cabinetry, fitted with premium appliances including a black granite quartz double bowl sink and retractable tap, touch-activated range hood, dishwasher, and a large 900mm free-standing gas cooktop and oven. Through the kitchen's large cabinetry doors, there is a hidden modern laundry with matching built-in cabinetry, a granite quartz sink and space for a stacked washing machine and dryer. On the opposite wall, there is a 2.2m long butlers pantry with stone benchtops and cabinetry with ceiling-high open shelving above.
The master bedroom has a 3.6kw air conditioner, premium LED ceiling feature light, and a large walk-in robe, fitted with built-in cabinetry with plenty of hanging space and a mirror. The other two bedrooms have built-in sliding wardrobes with shelving and hanging space and each is fitted with ceiling fans and carpet. Modern bathroom with floor-to-ceiling tiles features a large walk-in shower and premium detachable shower head, fixed towel rack, and toilet, with plenty of storage in the floating vanity and shaver cabinet. The bathroom has been designed for ease of access, with mindfulness to disability/elderly requirements. There is also a secondary toilet and powder room, finished in floor-to-ceiling tiles with a sink for guests.
The tropical landscaped backyard features a white-washed brick path with concrete sleeper retaining walls and steps which lead to a lawn and additional seating area framed by tree ferns and a water feature. Fruit trees contrast against the high fences which give additional privacy. Near the sliding back-door, a seating area backs onto the open single garage which is fitted with garage mats and displayed with a large workshop.
This thoughtful combination of features ensures that 2 Dusk Court offers both comfort and convenience for a modern lifestyle.
Main Features of the Property:
•Three Spacious Bedrooms
•Master with Ensuite and Walk-in Robe
•Modern Bathrooms
•Stone Benchtops
•Gas Fireplace
•Generously Sized Living Spaces
•Hybrid Timber Flooring
•Downlights
•Landscaped Backyard
•Single Car Garage + Workshop
Heating/ Cooling: Split Systems
Situated within walking distance to local shops, leading schools, and public transport. The property is conveniently positioned between:
•Amberly Park Shopping Centre
•Lynbrook Shopping Centre
•Coral Park Primary School
•Narre Warren South P-12 College
•Amberly Park Drive Reserve
•Amber Drive Reserve Playground
•Lynbrook Train Station
•Hallam Train Station
Chattels: All fittings and fixtures as inspected
Deposit terms: 10% of the purchase price
Preferred Settlement: 30/45/60/90/ days
Don’t miss this opportunity to secure a fantastic home in a sought-after neighbourhood. Whether you're starting out or adding to your portfolio, this property is ready to impress!
For more Real Estate in Cranbourne contact your Area Specialist Khaled Arabzadeh 0416 481 327 and Ni Ma 0411 218 458.
PHOTO ID REQUIRED AT OPEN HOMES
Due diligence checklist: http://www.consumer.vic.gov.au/duediligencechecklist.
Disclaimer: All stated dimensions in the content and photos are approximate only.
Note: Every care has been taken to verify the accuracy of the details in this advertisement, however, we cannot guarantee its correctness. Prospective purchasers are requested to take such action as is necessary, to satisfy themselves with any pertinent matters.

















