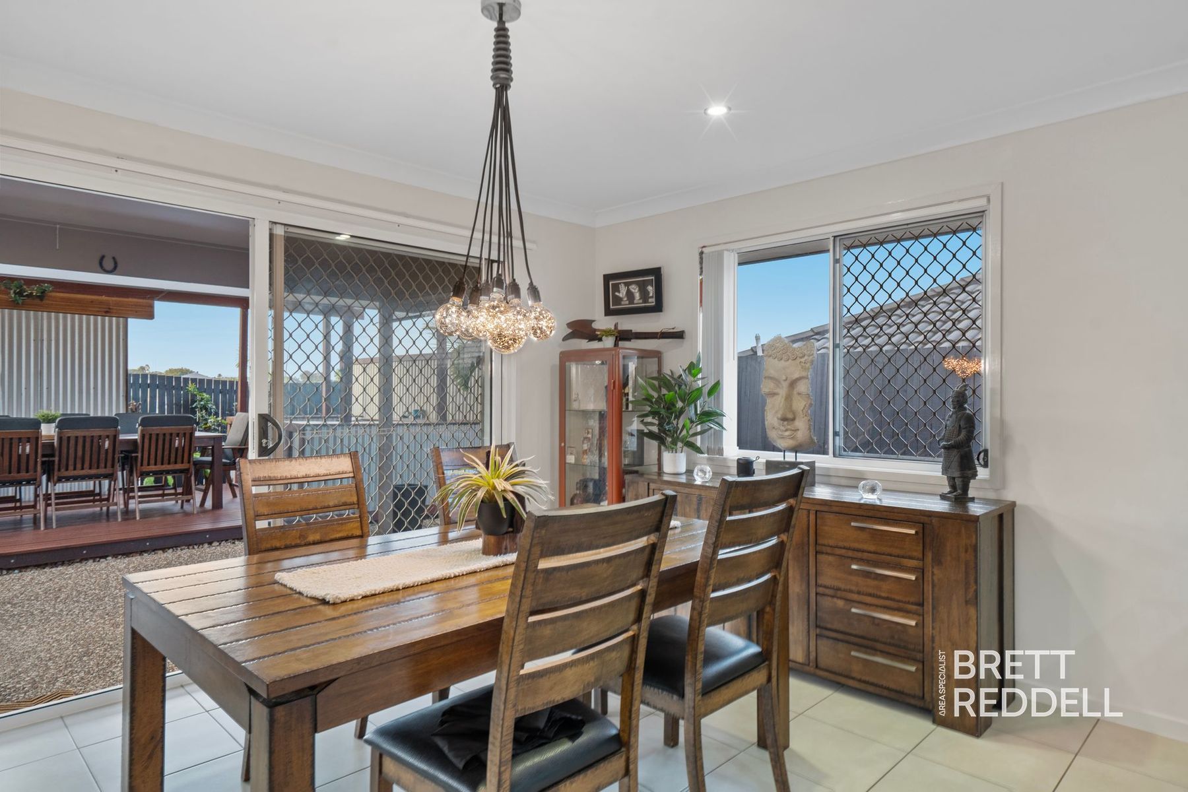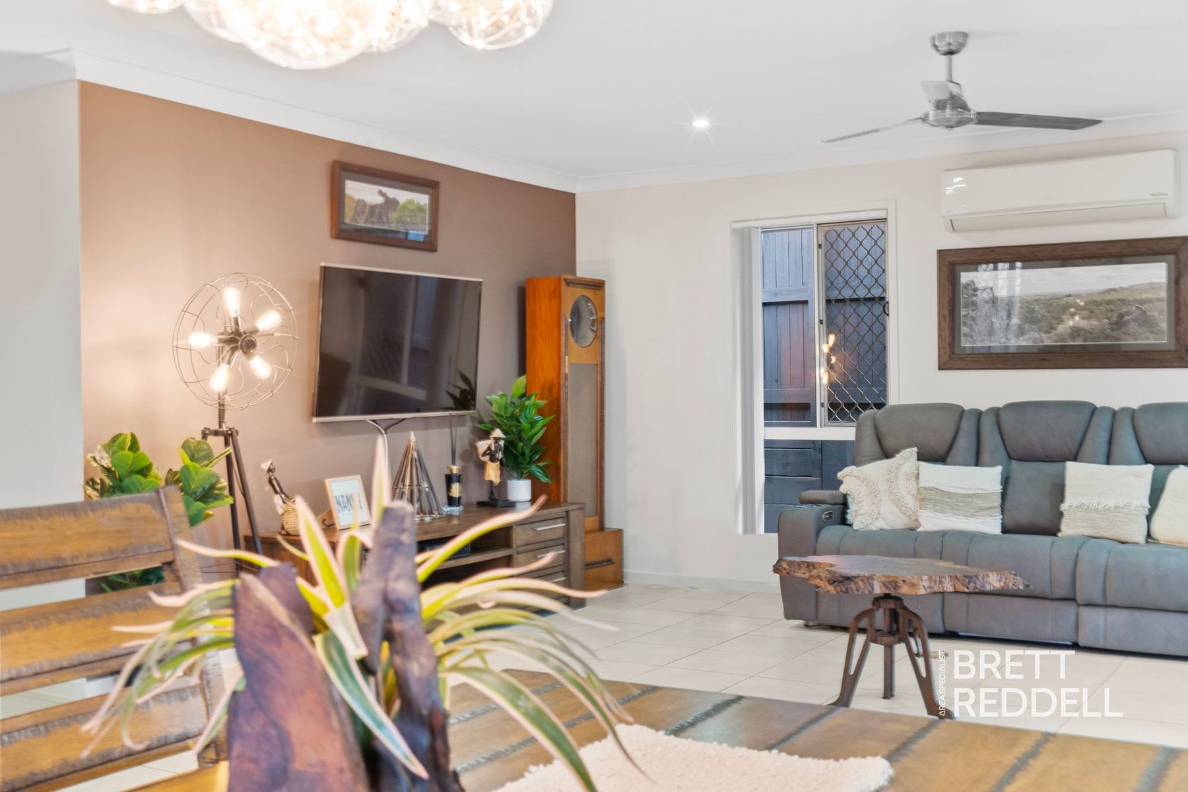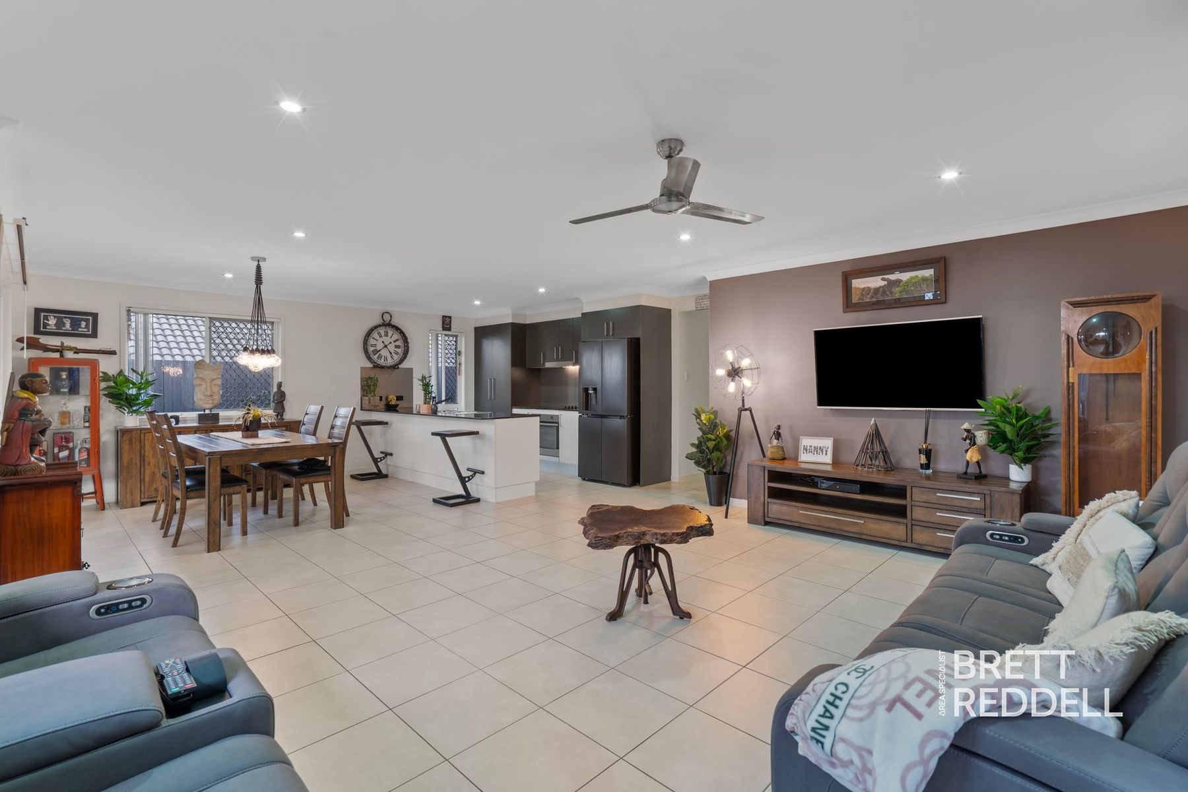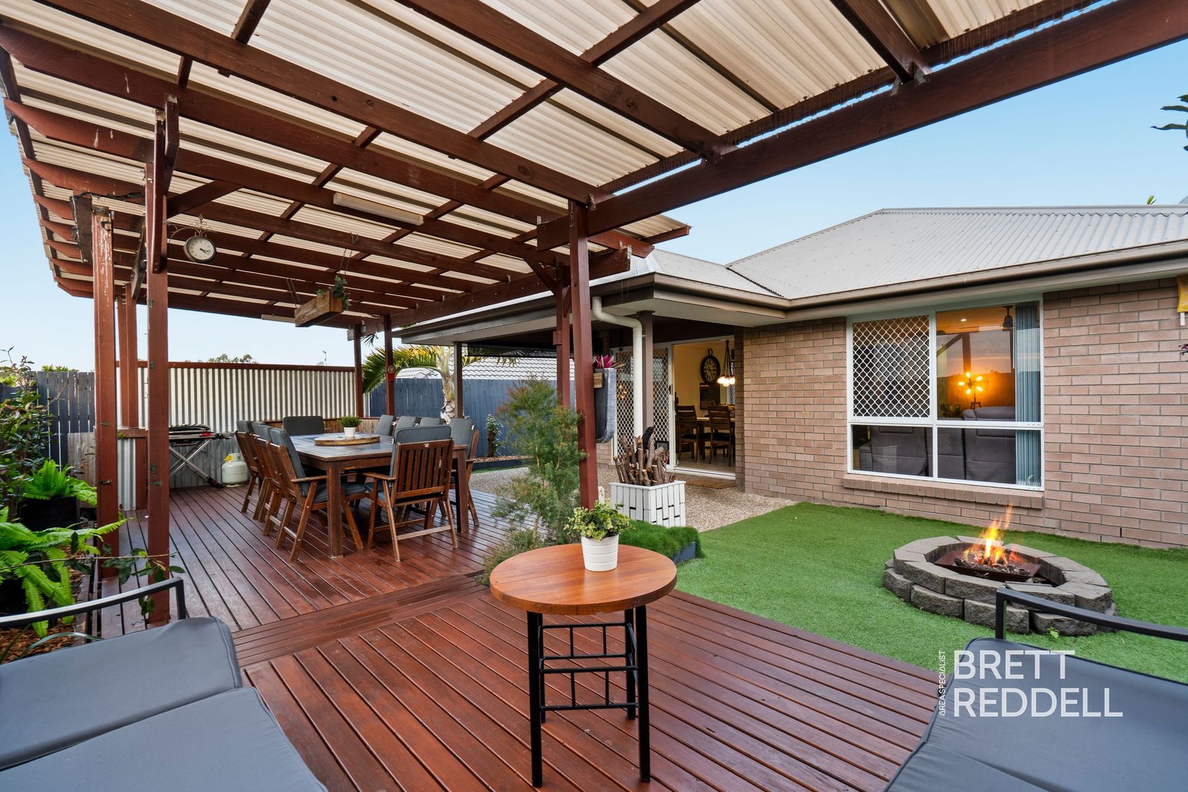ITS ADDRESSED: – A thoughtfully designed family home nestled in a peaceful, elevated position. Combining modern comfort with a warm, homely feel, this well-maintained property is ideal for families seeking both functionality and a lifestyle of convenience.
From the moment you arrive, the landscaped front yard and neat front garden create an inviting street presence. Constructed with a brick exterior and durable Colourbond roof, gas hot water, this home is built to last. Inside, security screens on all windows, LED downlights, and ceiling fans throughout offer peace of mind and year-round comfort. The elegant brown feature walls and tiled flooring give the interior a warm and cohesive ambiance.
The heart of the home is the open-plan kitchen, complete with Caesar stone benchtops, a coloured glass splash back, and modern appliances including a 4 x electric cooktop and an Altus dishwasher. Ample cabinetry and a generous fridge space ensure functionality, while the breakfast bar offers a perfect spot for casual meals. Flowing seamlessly from the kitchen is the air-conditioned living room and tiled dining area, which opens through sliding doors to the backyard—ideal for entertaining and family gatherings.
Retreat to the master bedroom featuring plush carpet, air conditioning, and a triple sliding door wardrobe. The adjoining ensuite boasts a semi-frameless shower, stylish vanity, and contemporary fixtures. Three additional bedrooms, all carpeted with built-in wardrobes and blinds, provide comfortable spaces for the whole family.
The family bathroom mirrors the home's modern style with a built-in bath, semi-frameless shower, and separate toilet. A dedicated laundry with external access and a spacious hallway linen cupboard adds practicality.
Step outside to your private oasis. The fully fenced backyard features low-maintenance artificial grass, a cozy fire pit area, and a fully landscaped design. The roofed alfresco area with shade blind and extended decking transitions into a peaceful breakfast nook and barbecue area, all overlooking a serene view.
The double garage is equipped with shelving and has a rear sliding door to the side yard for easy access.
Located in the family-friendly community of Ormeau Hills, you're surrounded by quality schools, local parks, and everyday conveniences. The popular Willow Tree Cafe is just a short drive away, offering a great spot for coffee catch-ups or weekend brunches. Local shopping centres and essential services are nearby, making daily life a breeze.
Perfect for growing families, this warm and welcoming home offers space, style, and the benefit of a well-connected location. Don't miss your chance to secure a beautiful family lifestyle in one of Ormeau Hills' most desirable streets.
Contact Brett Reddell 0498642464 your local Area Specialist Northern Gold Coast
Disclaimer: While efforts have been made to verify the information provided, the selling agents emphasize the need for due diligence, acknowledging that they cannot guarantee absolute accuracy and accept no liability for inaccuracies. Parties are encouraged to conduct their own inquiries to ensure the information's accuracy before relying on it.






























